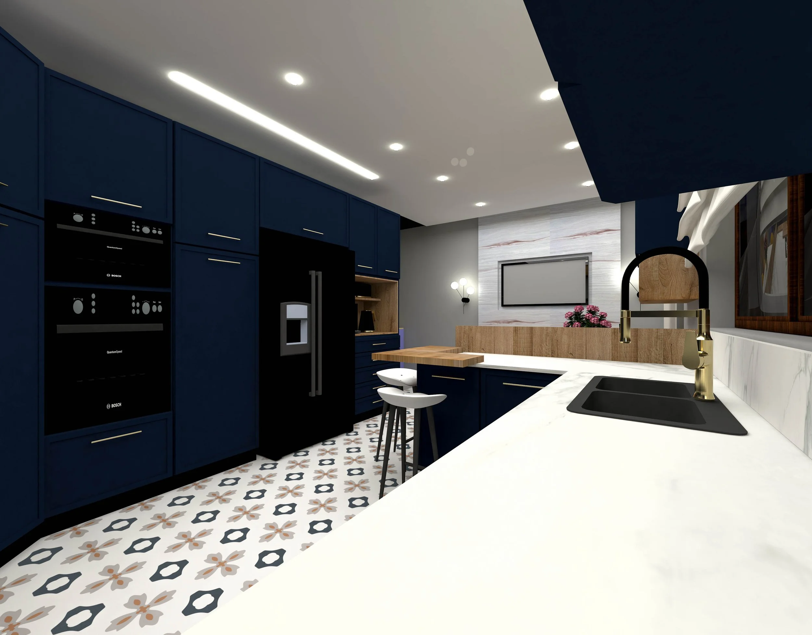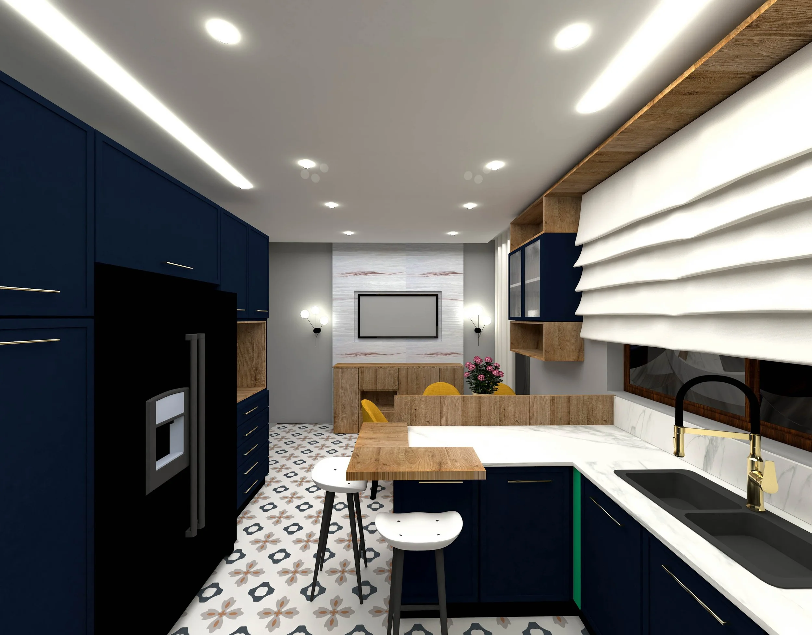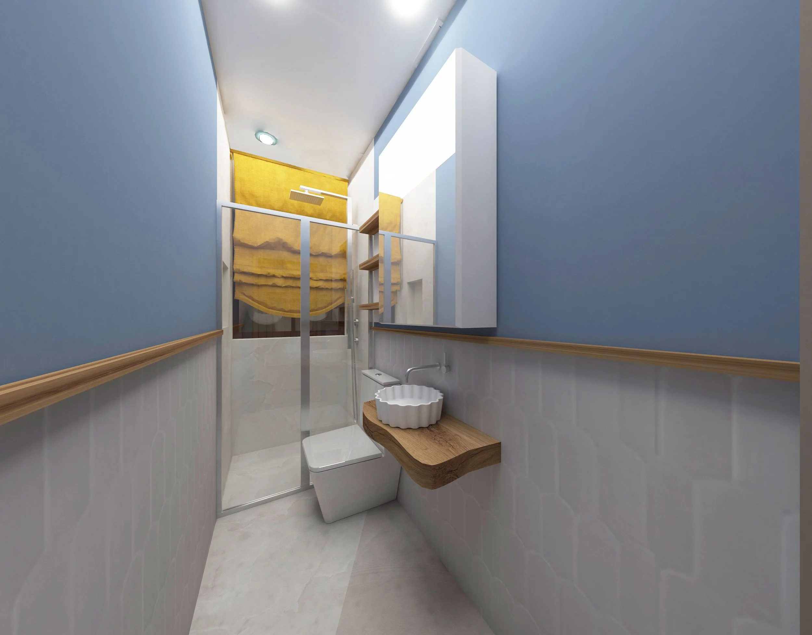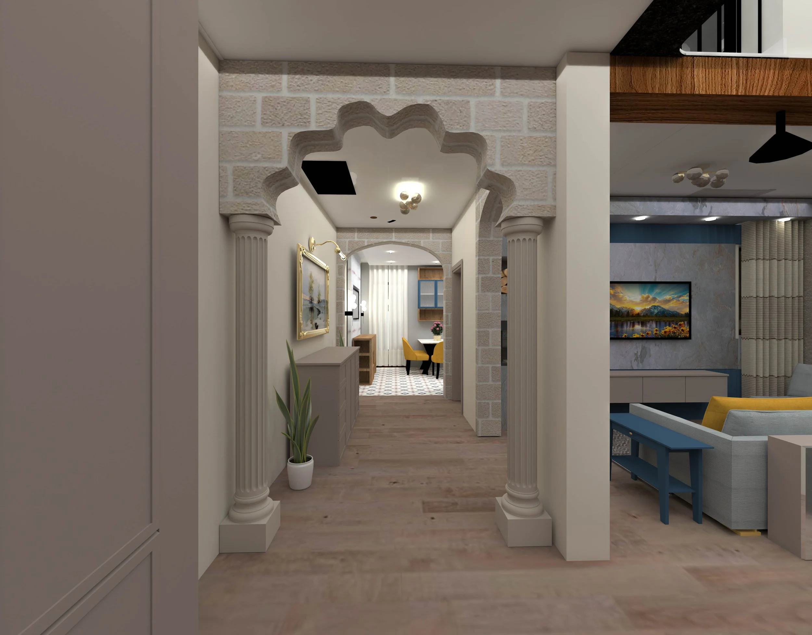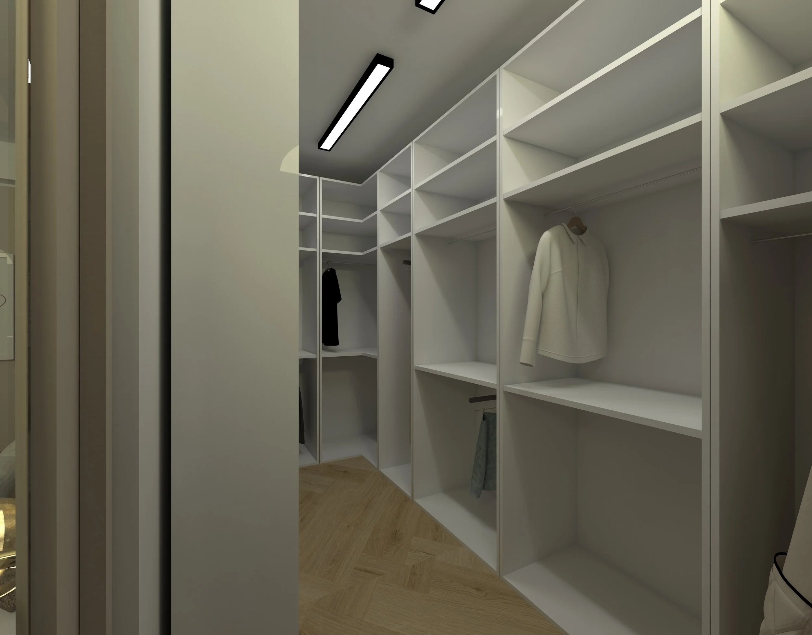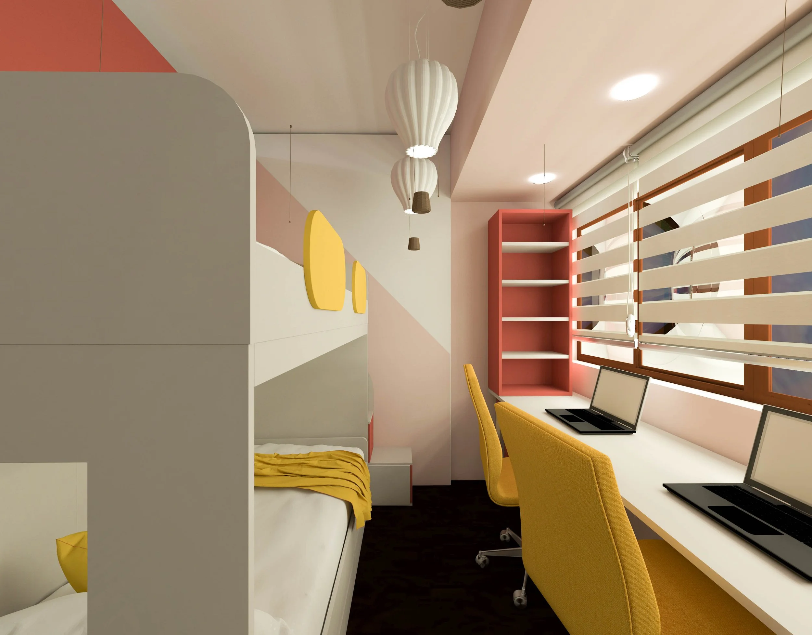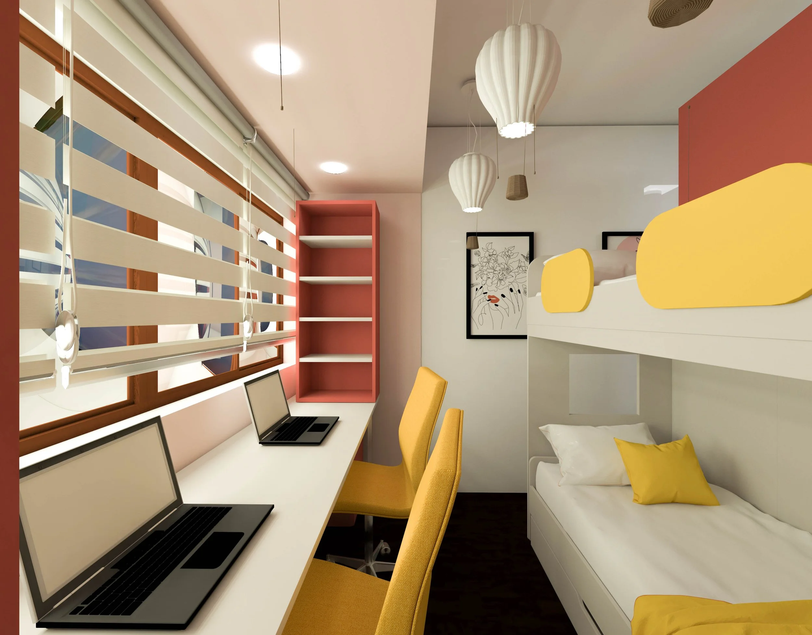Hal-Luqa,
2 Bedroom Terraced House
In 2023, we developed concept designs for a contemporary terraced house. The layout included an entrance and living area, kitchen and dining room, and a compact ground-floor bathroom. The first floor featured a spacious main bathroom with integrated laundry, a children’s spare bedroom, and a main bedroom reconfigured to incorporate a walk-in wardrobe. The overall design was calm and inviting, with touches of blue and yellow, blending modern and classical elements. Storage solutions were a key focus throughout the project. We produced detailed 2D plans and 3D visuals for the project. The spaces are currently in the client’s pipeline, pending the start of construction.



